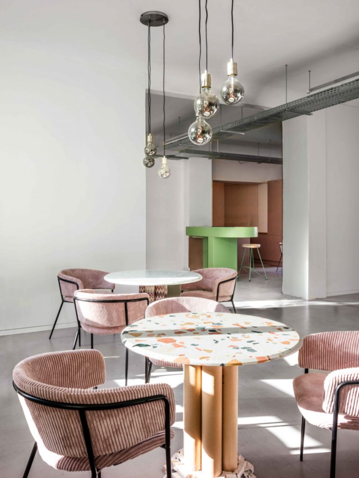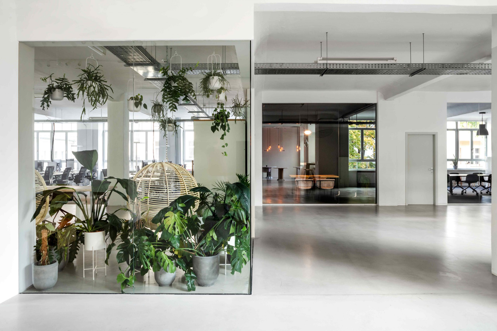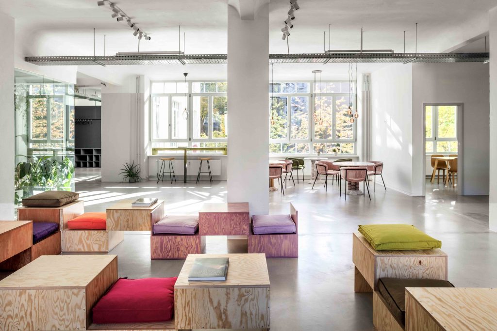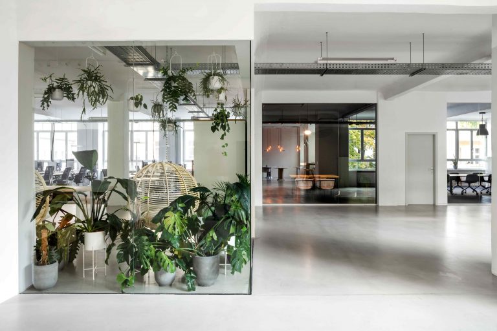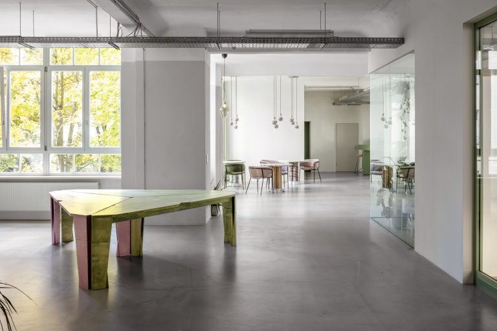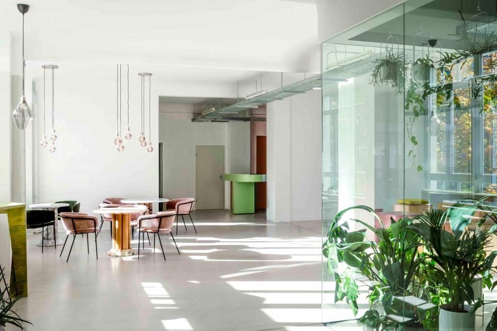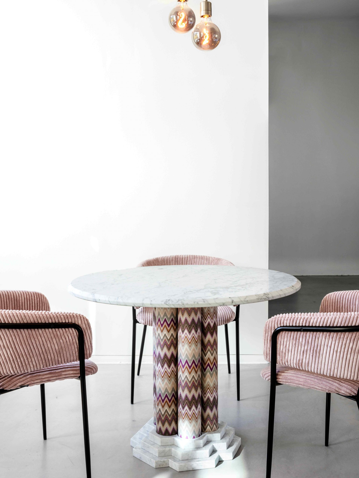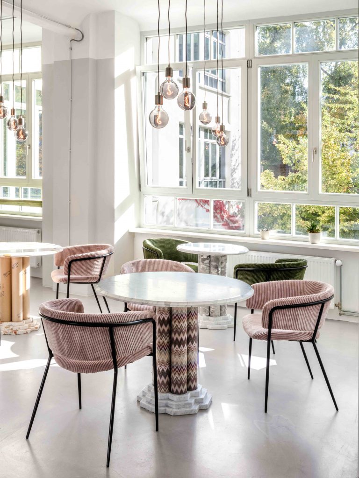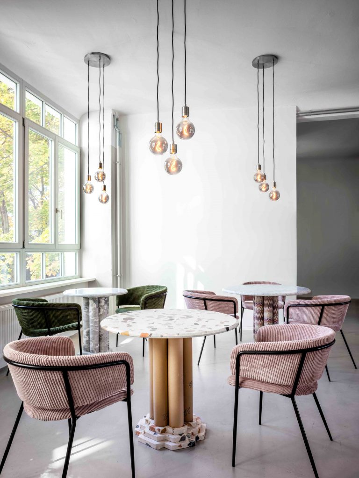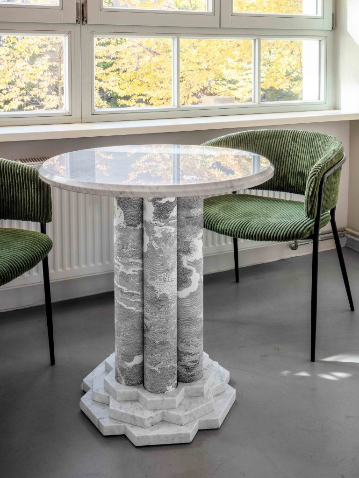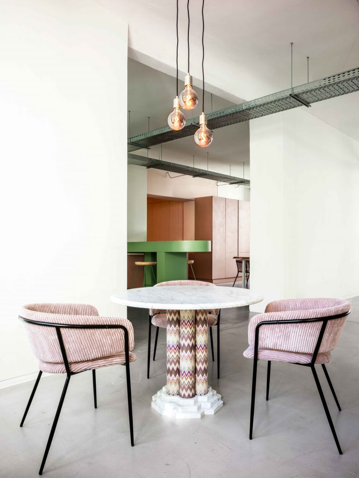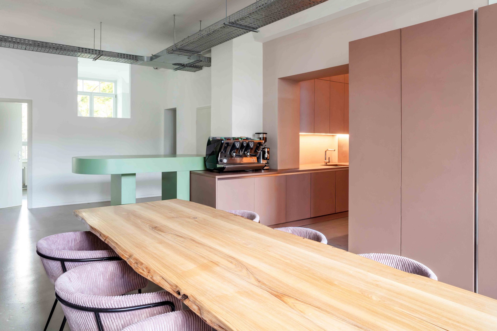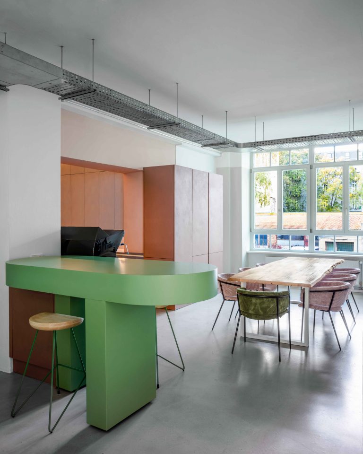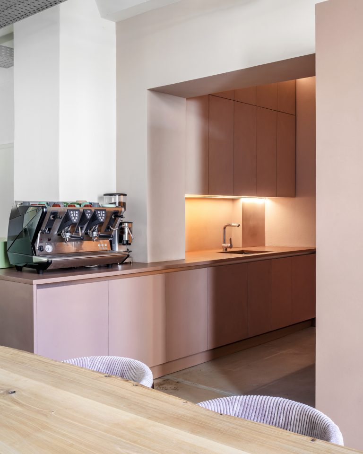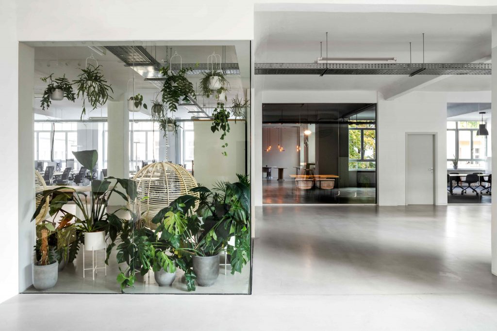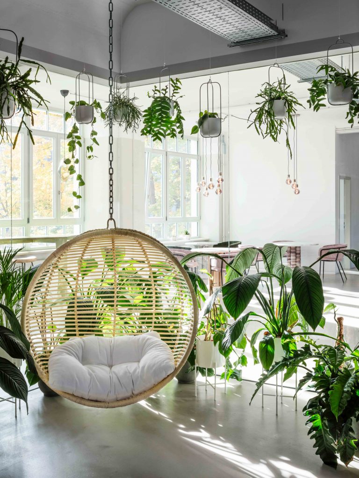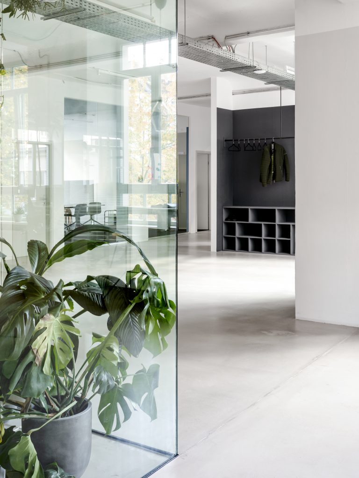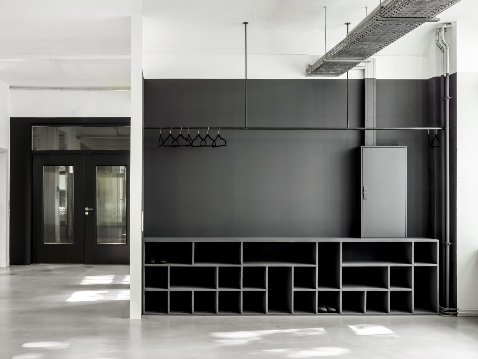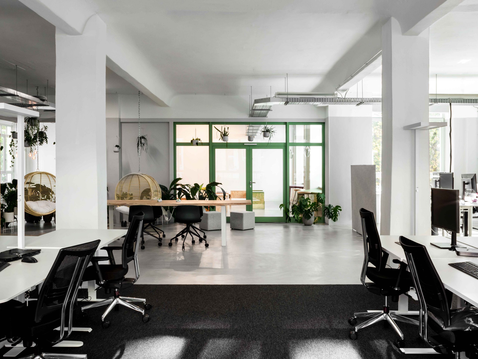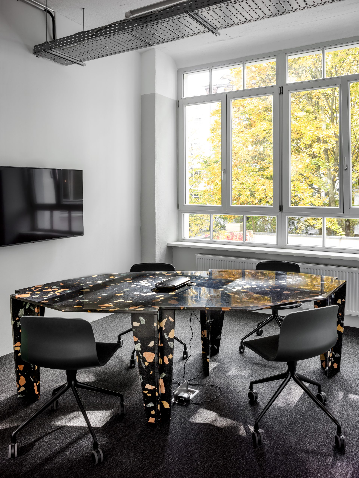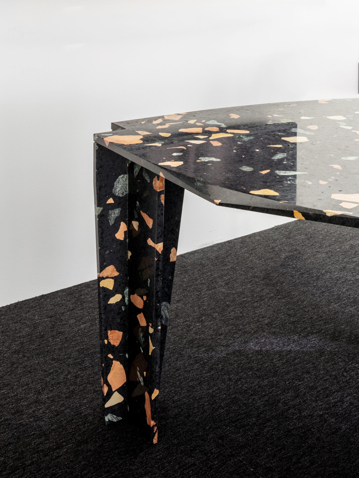Materials:
Structure: Berliner brick former factory shell
Walls: rough plaster, smooth plaster, color painted until 2,50m high over white paint
Roofing: white painted ceiling
Doors/Glazing: painted Upcycling glass partition, soundproof isolated glass
Finishes: Stained wood furniture in multi functional space, colorful seats, table, plywood furniture and kitchen, mixed with cardboard, resin, marble and natural wood finish.
Lighting: Natural light completed with invisible indirect ceiling lighting to full filled the requirement for office space, completed with floor desk lamps on the working desk area, punctal lighting in lounge and common area to modulate atmosphere.
Electrical: All electric and data cables running in the ceiling tracks are brought with a systematic to the desks and multi functional area.
